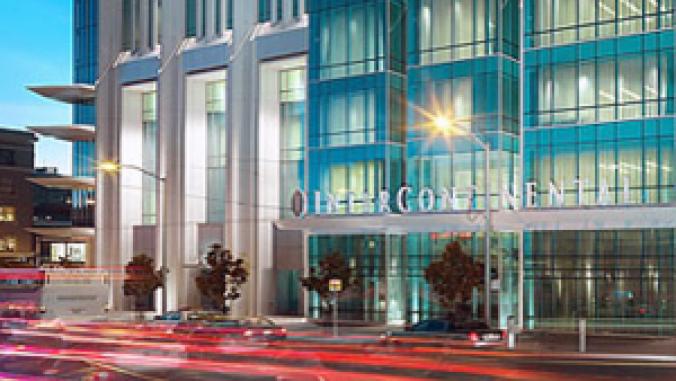Green Windy City Landmark Buildings, Architectural Gems Honored
Projects to green and repurpose the 84-year-old Florsheim Shoe Company Building, create a striking infill in the heart of a historic district and add eco-friendly elements to two other stately structures have received the Chicago Landmark Award for Preservation Excellence.

Projects to green and repurpose the 84-year-old Florsheim Shoe Company Building, create a striking infill in the heart of a historic district and add eco-friendly elements to two other stately structures have received the Chicago Landmark Award for Preservation Excellence.
The four buildings are among 22 that were honored yesterday at an awards ceremony conducted by the city Department of Planning and Development and its Commission on Chicago Landmarks to recognize outstanding preservation, renovation or rehabilitation of the city's architectural treasures and historic districts.
The $56 million project at the landmark Florsheim Building converted the former shoe factory into 175 residential lofts, 20 percent of which have been designated as affordable units, within the six-story structure that is now topped by a living roof.
Built from 1924 to 1926, the Florsheim Building — a pioneering reinforced concrete-frame, metal-and-glass structure — was considered an example of innovative "daylight" factory design by architect Alfred S. Alschuler when it opened its doors in the early 20th century. Alschuler designed the factory for Florsheim & Co., which was founded in 1892 by Milton Florsheim, whose father became a shoemaker after settling in Chicago following his emigration from Germany. The shoe factory became a warehouse for a records management company in 1986. The building had been vacant for several years when it was purchased by Dublin Residential for redevelopment in 2005.
The Spertus Institute of Jewish Studies, a $55 million, 10-story building with a gleaming, faceted glass facade, was designed by Krueck and Sexton Architects. The infill structure has earned a Leadership in Energy and Environmental Design silver rating for eco-friendly elements that include high-performance glazing, energy efficient plumbing, lighting and mechanical fixtures and a green roof. The building site on South Michigan was one of two vacant lots in the Historic Michigan Boulevard District. The project brought the first new construction to the area in 50 years.
One of nine structures in the Black Metropolis-Bronzeville Historic District, the 86-year-old Overton Hygienic Building on South State Street was rehabilitated by the Davis Group. The building underwent an $8.2 million overhaul inside and out, and now has a new Energy Star-rated roof among other updated features. The four-story office building that once faced demolition was built in 1922 for entrepreneur Anthony Overton. It was headquarters for his company that produced cosmetics for African Americans, housed other Overton enterprises including the Victory Life Insurance Company and Douglass National Bank, the first nationally chartered bank owned by a black businessman, and rented office space to other African American professionals.
The Art Deco-style Buckingham Building, designed by Holabird & Roche and completed in 1930, also has a new living roof and a new function. The long vacant former office building in the Historic Michigan Boulevard District has become a residence hall for Columbia College and will house about 400 students.
The four buildings are among 22 that were honored yesterday at an awards ceremony conducted by the city Department of Planning and Development and its Commission on Chicago Landmarks to recognize outstanding preservation, renovation or rehabilitation of the city's architectural treasures and historic districts.
The $56 million project at the landmark Florsheim Building converted the former shoe factory into 175 residential lofts, 20 percent of which have been designated as affordable units, within the six-story structure that is now topped by a living roof.
Built from 1924 to 1926, the Florsheim Building — a pioneering reinforced concrete-frame, metal-and-glass structure — was considered an example of innovative "daylight" factory design by architect Alfred S. Alschuler when it opened its doors in the early 20th century. Alschuler designed the factory for Florsheim & Co., which was founded in 1892 by Milton Florsheim, whose father became a shoemaker after settling in Chicago following his emigration from Germany. The shoe factory became a warehouse for a records management company in 1986. The building had been vacant for several years when it was purchased by Dublin Residential for redevelopment in 2005.
The Spertus Institute of Jewish Studies, a $55 million, 10-story building with a gleaming, faceted glass facade, was designed by Krueck and Sexton Architects. The infill structure has earned a Leadership in Energy and Environmental Design silver rating for eco-friendly elements that include high-performance glazing, energy efficient plumbing, lighting and mechanical fixtures and a green roof. The building site on South Michigan was one of two vacant lots in the Historic Michigan Boulevard District. The project brought the first new construction to the area in 50 years.
One of nine structures in the Black Metropolis-Bronzeville Historic District, the 86-year-old Overton Hygienic Building on South State Street was rehabilitated by the Davis Group. The building underwent an $8.2 million overhaul inside and out, and now has a new Energy Star-rated roof among other updated features. The four-story office building that once faced demolition was built in 1922 for entrepreneur Anthony Overton. It was headquarters for his company that produced cosmetics for African Americans, housed other Overton enterprises including the Victory Life Insurance Company and Douglass National Bank, the first nationally chartered bank owned by a black businessman, and rented office space to other African American professionals.
The Art Deco-style Buckingham Building, designed by Holabird & Roche and completed in 1930, also has a new living roof and a new function. The long vacant former office building in the Historic Michigan Boulevard District has become a residence hall for Columbia College and will house about 400 students.




