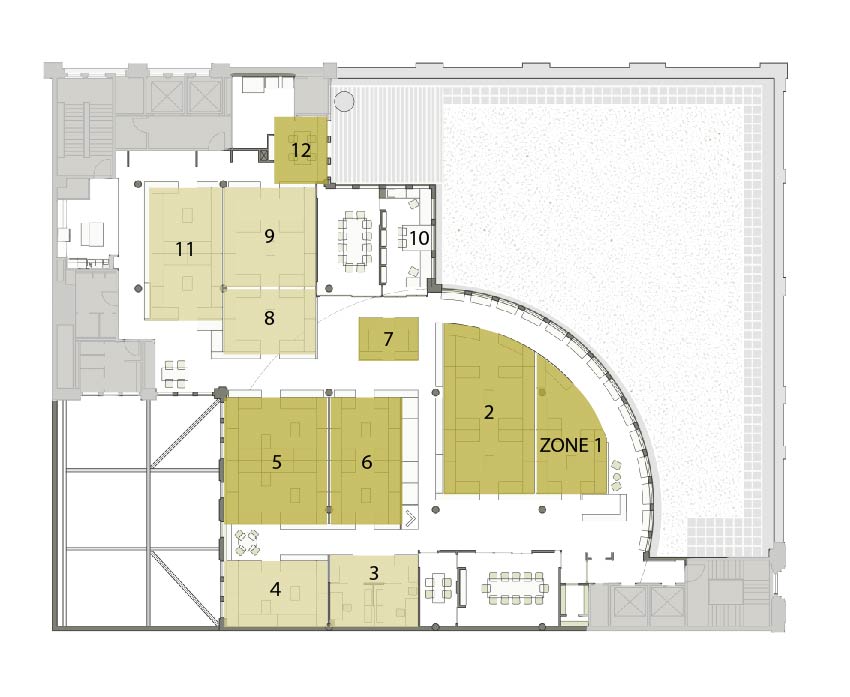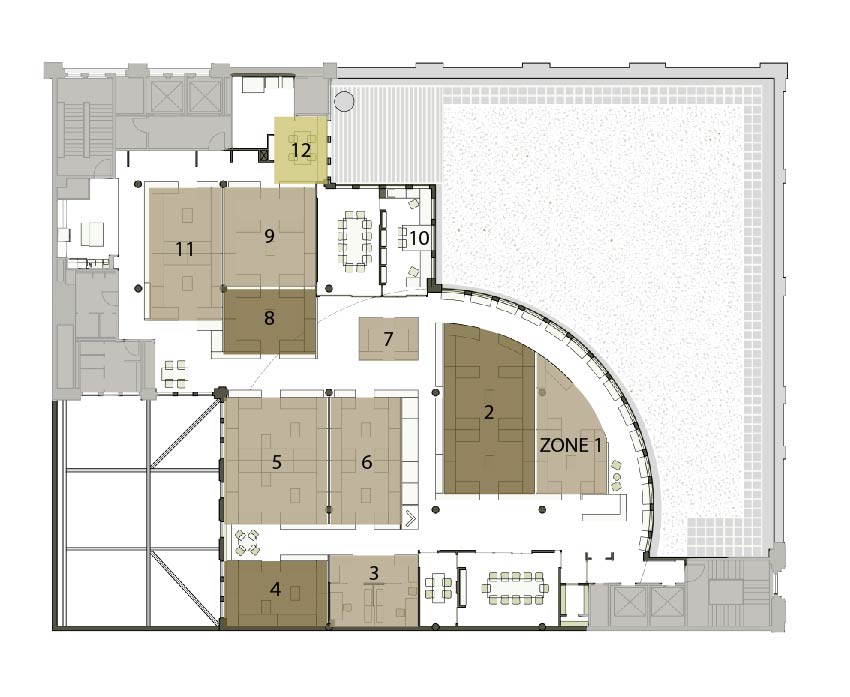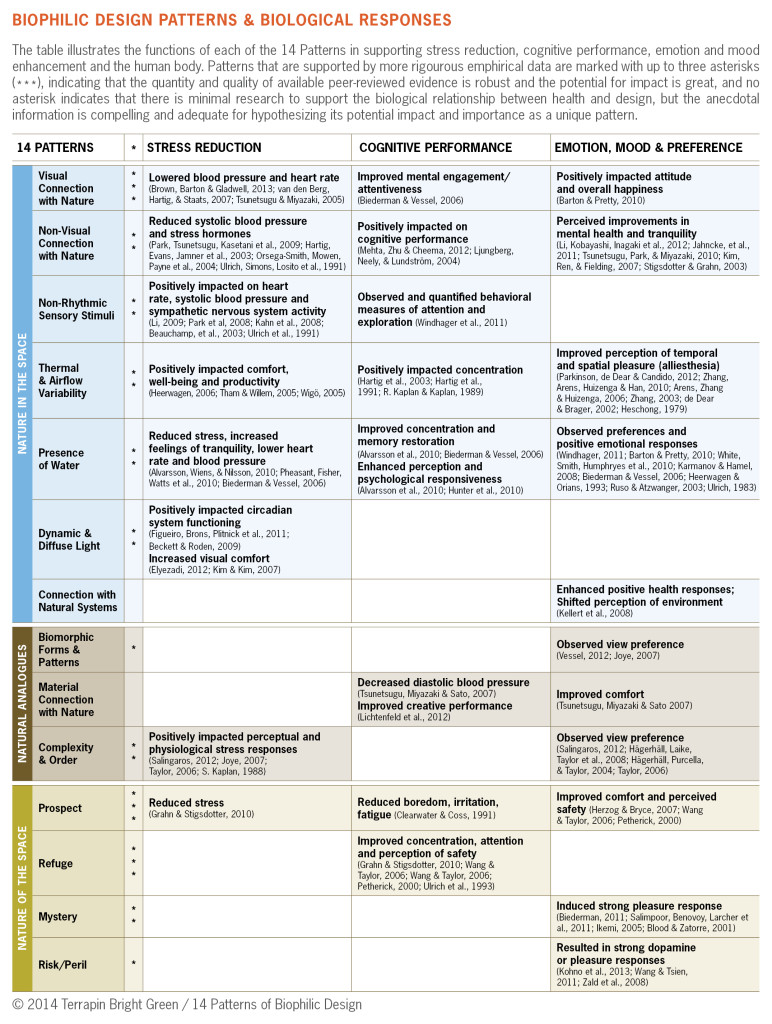Optimizing your office for employee health
Can big data bridge the gap between the biophilia hypothesis and spatial design?

This story first appeared on the blog of Terrapin Bright Green, a sustainability consulting and strategic planning firm.
Last summer I had the opportunity to intern with Terrapin Bright Green. I was tasked with collecting and building out a series of case studies to help communicate the successful implementation of biophilic design. From the interior fit-out of COOKFOX’s historic commercial office to the $20 million construction of the Pacific Northwest new regional headquarters for the Army Corp of Engineers, the selected projects spanning a variety of building types have all seen quality implementation of biophilic design. Whether the biophilic design characteristics of each example evolved through the application of Terrapin’s 14 Patterns of Biophilic Design or intuitively from design team collaboration, each leverages lessons from nature and science to capture associated health benefits for the user group.
Let’s step back to better understand biophilic design. At a fundamental level, it is the adoption and conceptualization of principles we find in nature into building and landscape design that many studies have shown to increase occupant well-being. Biophilia is a tricky construct to convey, let alone capture in a design. Somewhere between a social science and life science, biophilia — an instinctive bond between ourselves and living systems — poses a unique challenge but also holds many opportunities, from competitive advantage to supporting human health.
Terrapin has done much of the legwork necessary to connect the dots between the science and the application of biophilic design for human health. The science helps make the business and social case, but the targeted desired health outcomes and the culture and climate of the building location are what really drive the strategies for biophilic design.
For its new regional headquarters, the Army Corps of Engineers wanted a building that would speak to the time it sees itself in — one of remediation, repair and reintegration with the region’s natural systems. For the Windhover Contemplative Center and Art Gallery, Stanford University saw biophilia as a way to increase campus-wide well-being through reconnection with an environmental narrative. Östra Psychiatric Hospital used direct research findings to orient building fenestration and courtyard design, optimizing access to natural light. By doing so, it hoped to increase patient and staff mental health and well-being. Other case studies, including Parkroyal on Pickering, used nature to reinforce a business ethic and Eden-like narrative.
In all cases, biophilia is able to meet a wide range of demands while in turn working to provide researched health benefits. The challenge here then becomes: Are these biophilic spaces performing as intended? Can employers claim their workspace is healthier for future employees, can hotels claim their spaces are more relaxing, can schools defend their efforts to combat mental health issues? While all of these questions require additional research, the research is not impossible. It requires taking correlation and developing it into causation, pulling away the many variables influencing a given space and pinpointing how biophilic patterns are influencing occupant well-being.
In order to see for myself the demand for and outcomes of biophilic design, I turned to the data. Data can tell us a lot about human desires as well as uncover corollary relationships between one’s environment and associated well-being.
As translational science and evidence-based design gain a foothold in the building industry, broadening the pool of data available becomes much more important for future analysis, as more data means the possibility of a more accurate model of what is happening. Using UC Berkeley’s Center for the Built Environment suite of occupancy surveys, post-occupancy data from one case study was gathered in a familiar process and the results were reported in a standardized way. This standardization will help future research bridge the gap between science and implementation.
Questions ranged from desired views to rate of occurrence of common health issues. The answers were cross-referenced with survey respondents’ self-reported locations, helping to map results with physical design characteristics. The mapped results can help designers determine success or failures within the design, while management can use them to determine strategies to combat stress and common health issues.

Map of views to the outside in an office space, according to survey responses. Darker green indicates areas where most respondents felt they had good views to nature and the outside.

Map of areas of refuge in an office space, according to survey responses. Darker brown indicates areas where most respondents felt exposed with little refuge space or protection.
Above are two examples of this process. The first floorplan shows where people reported having access to views of nature, or prospect, with the darker green indicating the strongest responses. While there are less desirable zones located in the space (light green), they still report positive access to nature. With a green roof on the northeast sides, a light-well on the southwest side and low partitions throughout the office, views to the outside are available.
On the other hand, this heavy use of prospect leaves something to be desired in the way of access to protected areas, or refuge spaces, and the health and productivity benefits they can provide. This is shown on the second floorplan, where the darker brown indicates respondents felt they had less access to refuge spaces. A few spatial characteristics prevent refuge spaces from being achieved. First, low partitions beneficial to prospect leave little room for privacy or quiet contemplation. Second, a centralized circulation brings office traffic through the space. This is most prominent in zone 2, where all four sides are surrounded by walkways and large panoramic windows to the northeast.
Whatever the intention, the science shows a strong potential for increased occupant well-being and engagement with natural systems. Biophilia offers a powerful strategy for supporting occupant health and well-being in the spaces we work, play and live.

