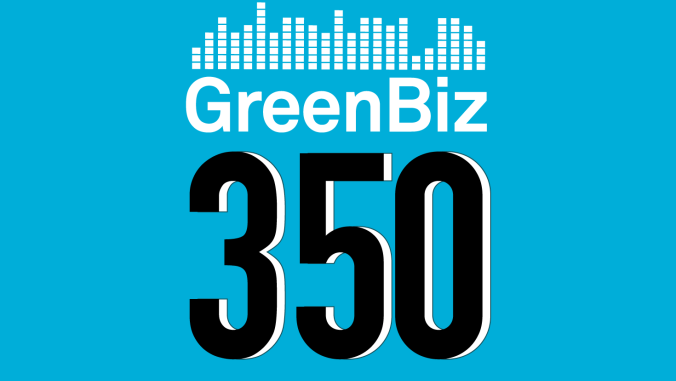California Forensics Lab Wins Kudos for Green Design
A new forensics lab in California is taking center stage this Earth Day for its innovative use of energy, natural light, and building materials.
A new forensics lab in California is taking center stage this Earth Day for its innovative use of energy, natural light, and building materials. The 29,000-square-foot San Mateo Forensics Laboratory and Coroner’s Office was named to the 2003 "Top 10 Green Projects" list by the American Institute of Architects Committee on the Environment. The annual Earth Day list recognizes architectural design solutions that protect and enhance the environment.
Designed by the San Francisco office of Hellmuth, Obata + Kassabaum (HOK), the $12 million facility provides an environment for County investigators to analyze criminal evidence such as DNA samples; blood, drug, and human tissue samples; firearms; and documents for the county's law enforcement agencies.
But some of the building’s most productive work is performed on the roof, where a sophisticated photovoltaic system harnesses enough energy to power 200 homes. A half-acre of 1,418 solar electric panels powers the building from the electricity it generates. By avoiding the purchase of fossil-fuel generated electricity, the system spares the environment from emissions of nitrogen oxides, sulfur dioxide and carbon dioxide -– contributors to smog, acid rain and global warming. Over the next 25 years, the solar-generated electricity should reduce emissions of carbon dioxide by 6,841 tons – equivalent to planting 320,000 trees or removing 1,600 cars from the state’s highways.
Other environmental innovations incorporated into the building are daylight harvesting, natural ventilation, energy-efficient fume hoods, efficient HVAC systems, architectural sun control, advanced lighting controls, green building materials, and an aggressive construction waste recycling plan.
“With energy conservation at the forefront of people’s concerns –- especially in California -– we believed it was important for our building to be designed with systems that consume the least amount of energy and with building materials produced using minimum amounts of energy,” says Alan Bright, AIA, vice president of HOK San Francisco. “This building serves as an environmental benchmark as well as a prototype for all future facilities in San Mateo County.”
The single-story building is made of simple materials such as local concrete block, aluminum metal panels, and glass. Very few artificial lights are necessary during the day, and the design integrates operable windows in office areas with the HVAC system to minimize air conditioning losses while windows are open.
Launched in 1998, the “Top 10 Green Projects” program recognizes projects that integrate architecture, technology and natural systems to create exemplary design solutions. Projects are evaluated for their contributions to their sites and ecosystems, connections to the surrounding community, use of high-performance technologies, energy and water conservation, and use of environmentally preferable materials.
Previous HOK projects that have been named to the Top 10 Green Projects list include:
Designed by the San Francisco office of Hellmuth, Obata + Kassabaum (HOK), the $12 million facility provides an environment for County investigators to analyze criminal evidence such as DNA samples; blood, drug, and human tissue samples; firearms; and documents for the county's law enforcement agencies.
But some of the building’s most productive work is performed on the roof, where a sophisticated photovoltaic system harnesses enough energy to power 200 homes. A half-acre of 1,418 solar electric panels powers the building from the electricity it generates. By avoiding the purchase of fossil-fuel generated electricity, the system spares the environment from emissions of nitrogen oxides, sulfur dioxide and carbon dioxide -– contributors to smog, acid rain and global warming. Over the next 25 years, the solar-generated electricity should reduce emissions of carbon dioxide by 6,841 tons – equivalent to planting 320,000 trees or removing 1,600 cars from the state’s highways.
Other environmental innovations incorporated into the building are daylight harvesting, natural ventilation, energy-efficient fume hoods, efficient HVAC systems, architectural sun control, advanced lighting controls, green building materials, and an aggressive construction waste recycling plan.
“With energy conservation at the forefront of people’s concerns –- especially in California -– we believed it was important for our building to be designed with systems that consume the least amount of energy and with building materials produced using minimum amounts of energy,” says Alan Bright, AIA, vice president of HOK San Francisco. “This building serves as an environmental benchmark as well as a prototype for all future facilities in San Mateo County.”
The single-story building is made of simple materials such as local concrete block, aluminum metal panels, and glass. Very few artificial lights are necessary during the day, and the design integrates operable windows in office areas with the HVAC system to minimize air conditioning losses while windows are open.
Launched in 1998, the “Top 10 Green Projects” program recognizes projects that integrate architecture, technology and natural systems to create exemplary design solutions. Projects are evaluated for their contributions to their sites and ecosystems, connections to the surrounding community, use of high-performance technologies, energy and water conservation, and use of environmentally preferable materials.
Previous HOK projects that have been named to the Top 10 Green Projects list include:
- Edificio Malecon Office Tower -– Buenos Aires, Argentina (2002)
- National Wildlife Federation Headquarters –- Reston, Virginia (2002)
- NIDUS Center for Scientific Enterprise –- St. Louis, Missouri (2001),
- World Resources Institute Headquarters Office -– Washington, D.C. (2000)
- Missouri Historical Society Museum Expansion and Renovation -– St.
Louis, Missouri (1999) - SC Johnson Wax Commercial Products Headquarters -– Racine, Wisconsin
(1998)

